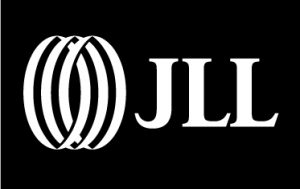neT zero carbon office
Designed by architects Jon Matthews Associates, and completed in January 2025, the Grade A office building provides ground floor flexible amenity space, and 9 upper floors of open plan and flexible office space, all complemented by integrated winter gardens, roof terraces and extensive landscaping and public realm works.
Achieving a NABERS 5.5 Design for Performance rating, the first building in Manchester city centre to reach this milestone, is a huge testament to our commitment to driving sustainability in the workplace sector which is designed to comfortably accommodate the changing needs of 21st century businesses and their staff.
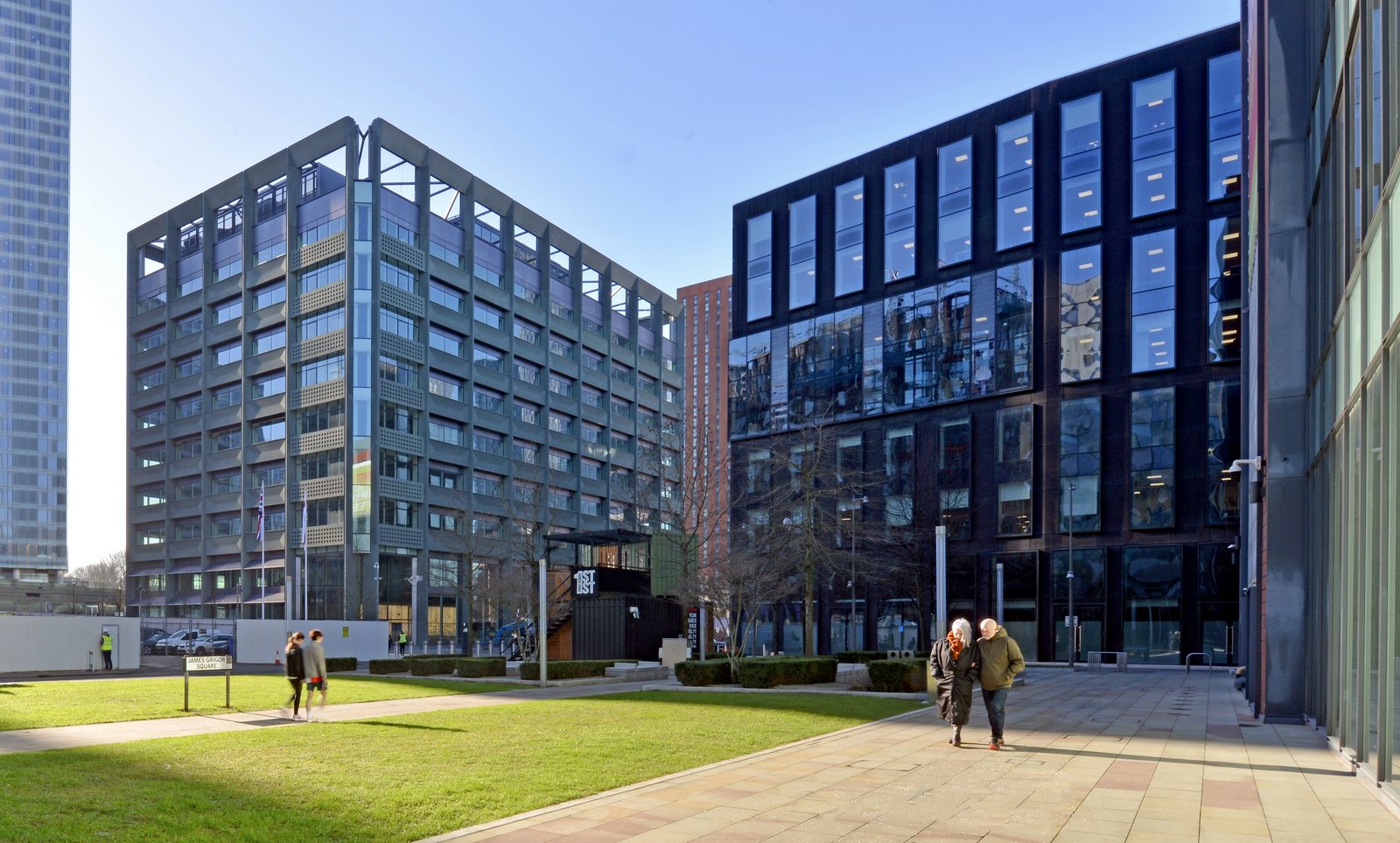
SPECIFICATION
Whilst the Grade A building is BCO compliant, there are lots of other associated benefits from co-working spaces to winter gardens on every floor, to flexible amenity space and outdoor terraces.
BCO Compliant specification
- Built to an occupation density of 1.8m2
- Exposed service finish to the ceiling (floor to ceiling height 3.76m with exposed services)
- Raised Floor 150mm
- Four Pipe Fan coil system controlling heating, cooling and fresh air requirement
- Dedicated indoor loading bay
- Toilets designed as super loos
- Eight Hybrid Destination controlled lifts
Winter Gardens
Each floor benefits from private Winter Gardens providing further amenity space within the building. These gardens which provide visual, social and working amenity on the floors, can be used for a multitude of purposes, as alternative working environments or as collaborative breakout spaces.
Roof Terrace
The top floor of the building provides a communal outdoor terrace off a small indoor pavilion space to be used by all occupiers of the building. The terraces are highly flexible and easy to adapt for social and business events or to offer a refreshing change of scenery for meetings and individual working.
Cycle Hub
The building will feature one of the biggest cycle hub facilities in Manchester with benefits including:
- storage of 270 cycles
- 270 lockers
- 27 showers
- 2 drying rooms
- cycle maintenance
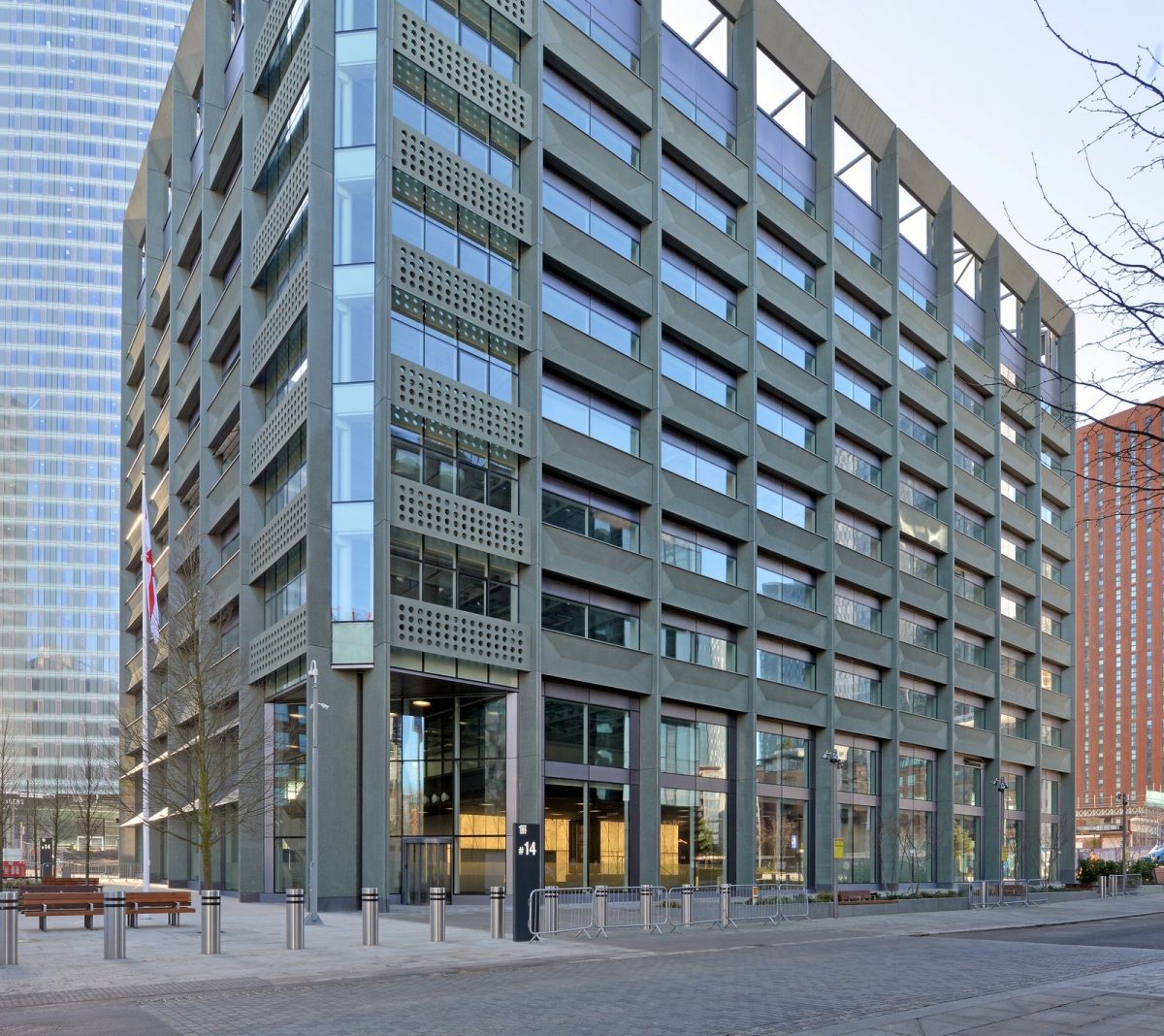
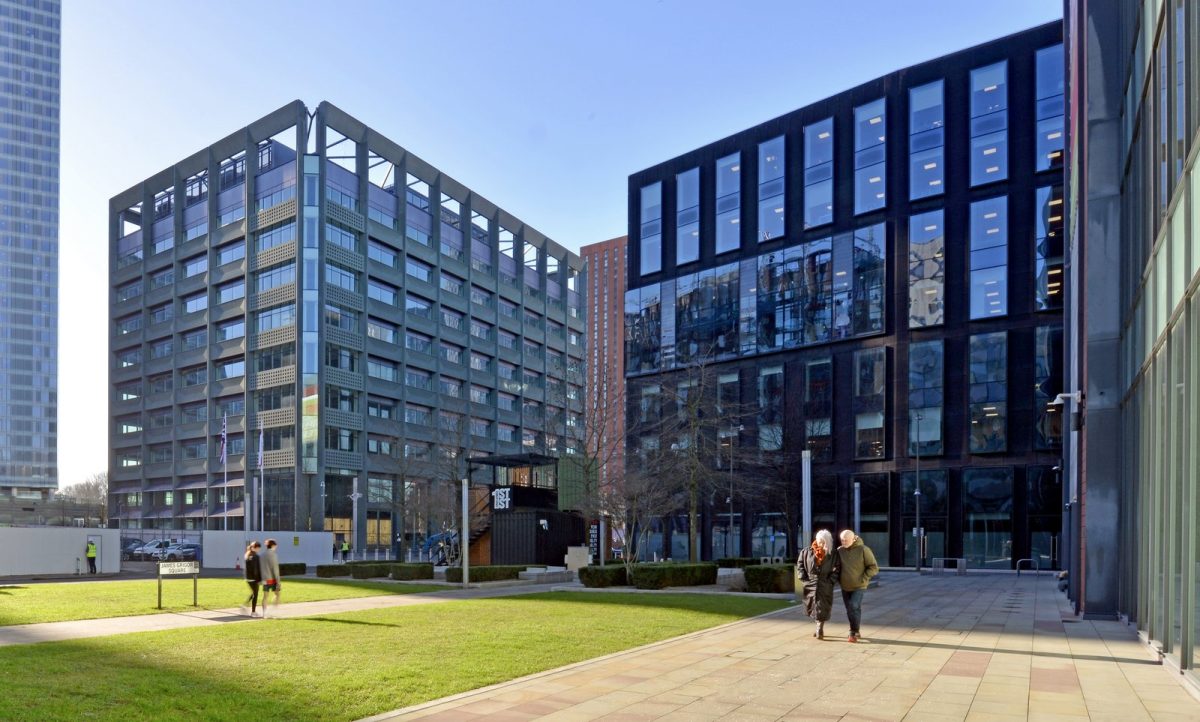
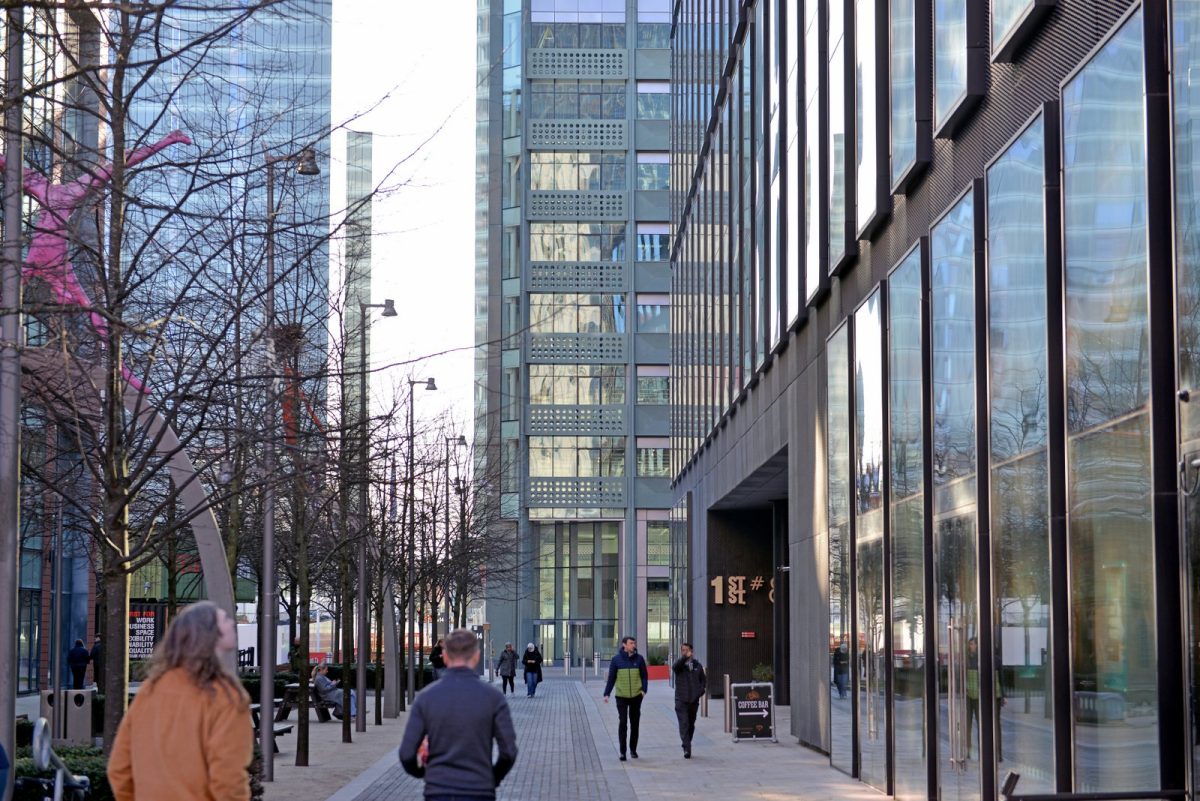
Sustainability
The building has been designed with sustainability at it’s heart and utilises the latest technologies to achieve Net Zero Carbon in operation standards with a 5.5 NABERS rating confirmed. Built in accordance with WELL guidelines means our sustainability and wellness strategy across the building ensures it is environmentally responsive to meet market demands.
BREEAM
The building achieved a BREEAM Excellent standard with an EPC Rating B.
CUNDALL
Our sustainability strategy for the building is being conducted with our consultant, Cundall. Some of the options we are looking to implement are:
- Early adoption of the Greater Manchester Spacial Framework which aims for all buildings to be net zero carbon by 2028.
- Use of battery technology to take the pressure off the National Grid Peak demand.
- Designing for Climate Change.
- Use of recycled materials in construction and reduction of plastic use.
WiredScore
We know that internet connectivity is essential to the tenant experience and have therefore commissioned WiredScore which provides definitive standards for digital connectivity. We are on target to be accredited Wired Certified Platinum.
SOCIAL VALUE
With our contractor partner, BAM, we have delivered a range of local community projects, worked with local schools and colleges, making a positive impact on our neighbourhood and the Greater Manchester Region. See our video which highlights some of that work.
AREA SCHEDULE
Fully let
Interested in this
space?
Get in touch


